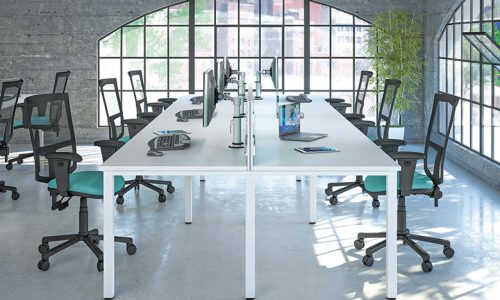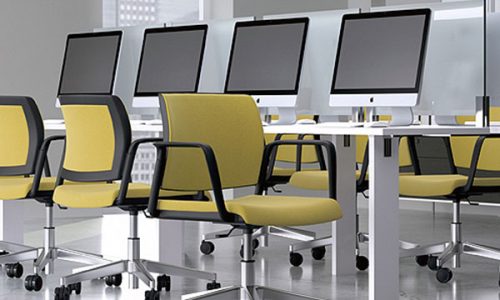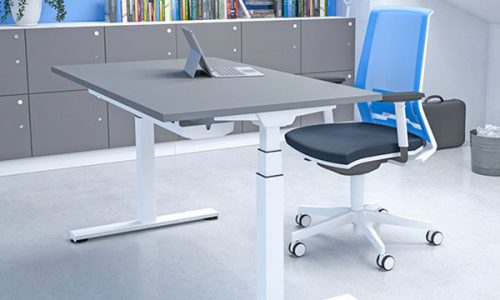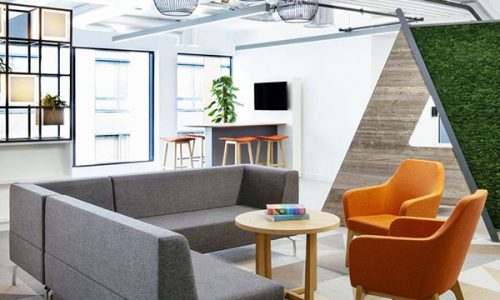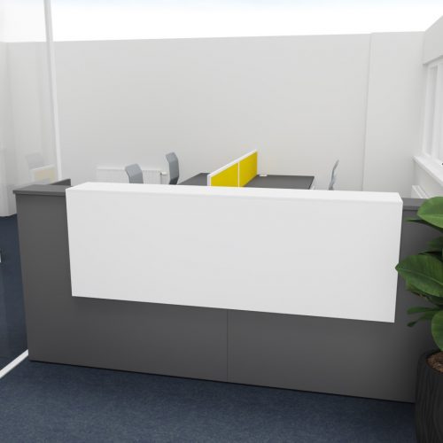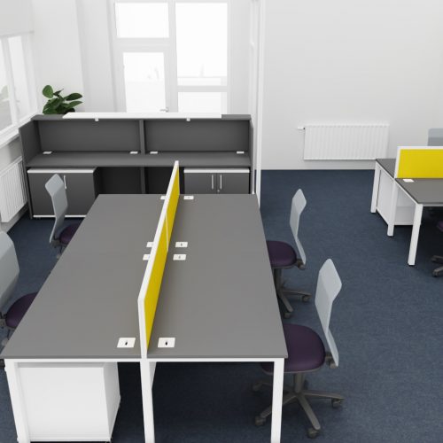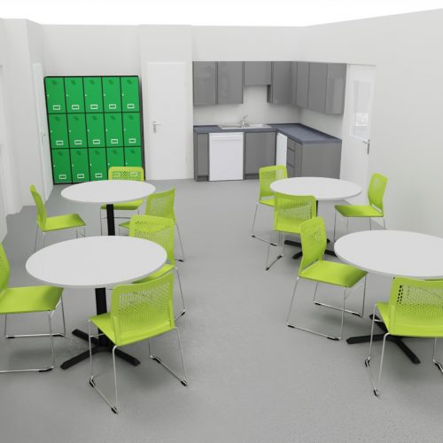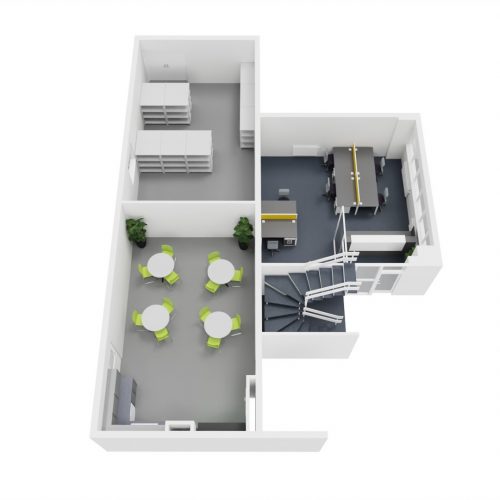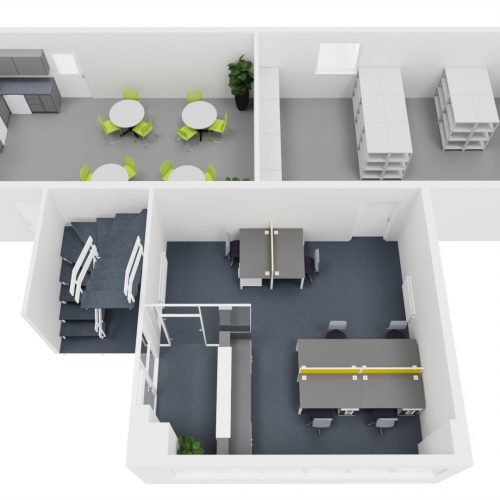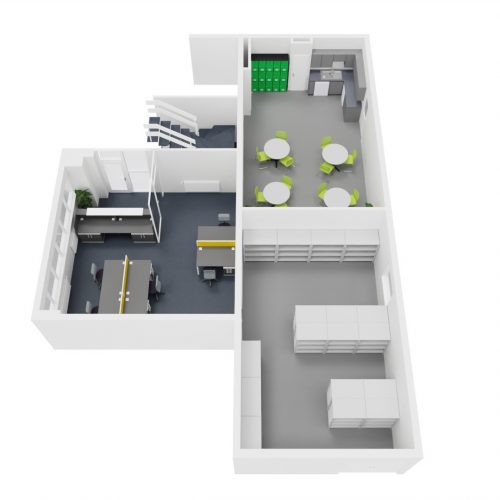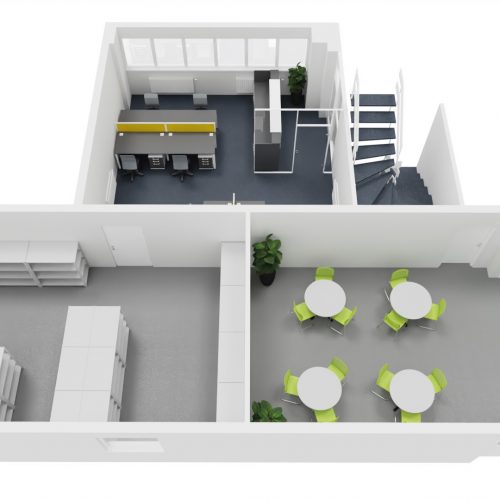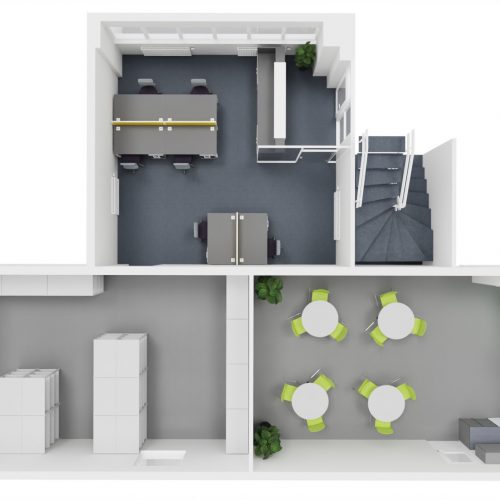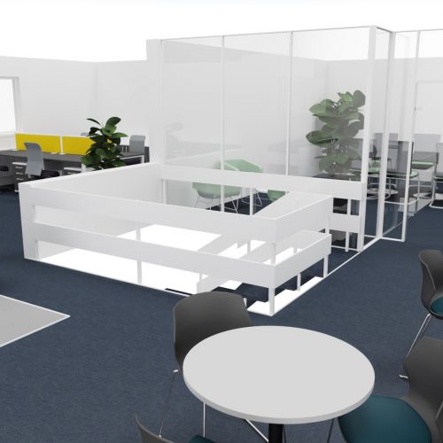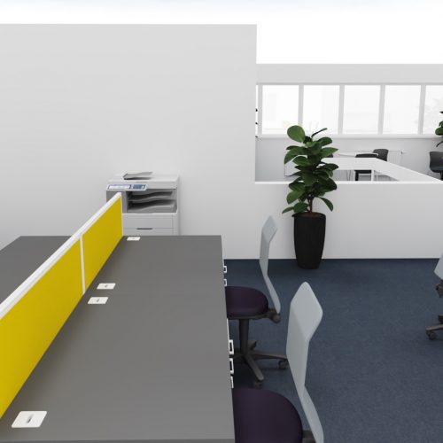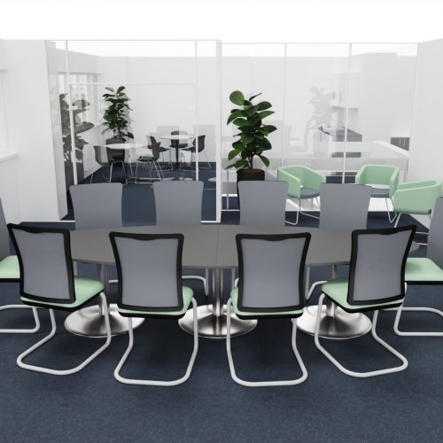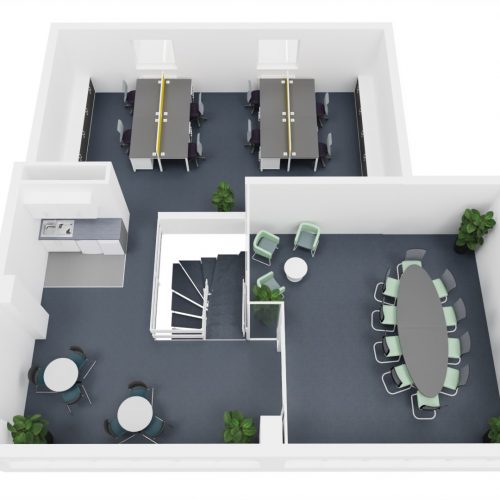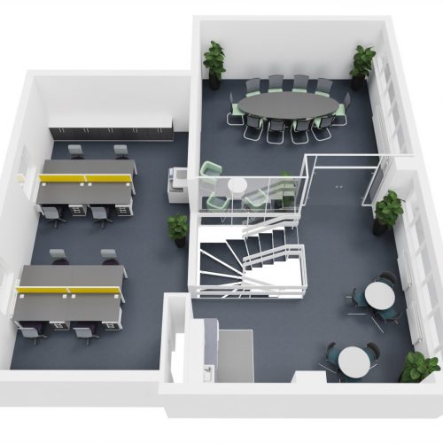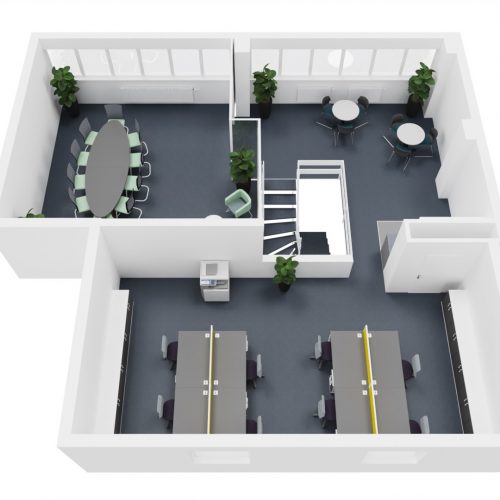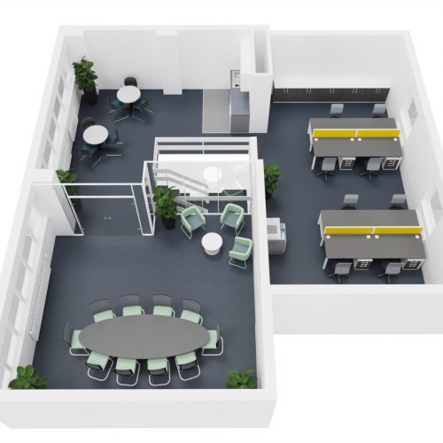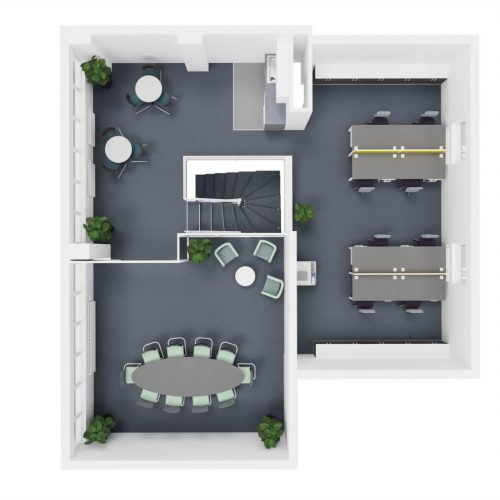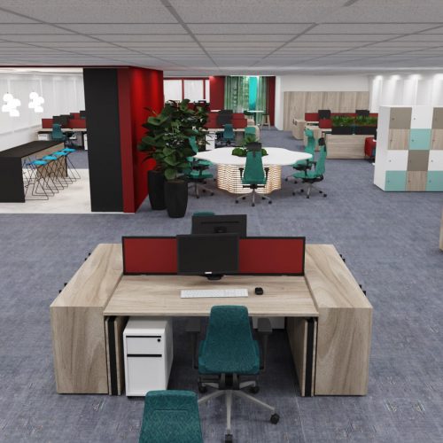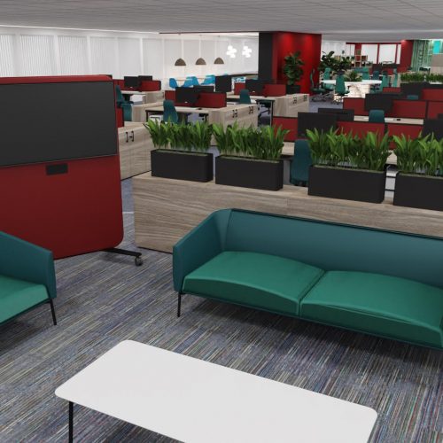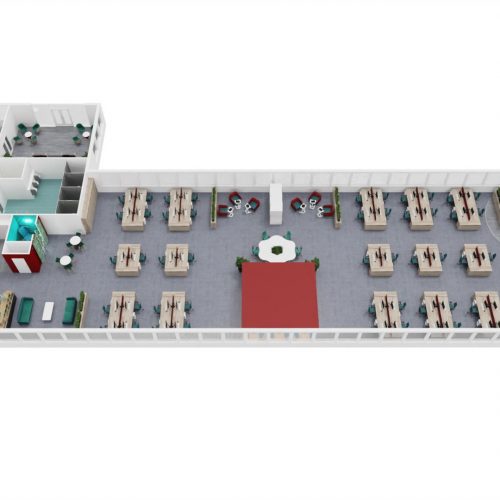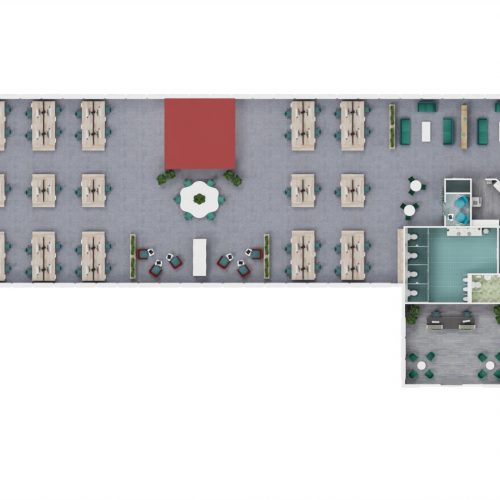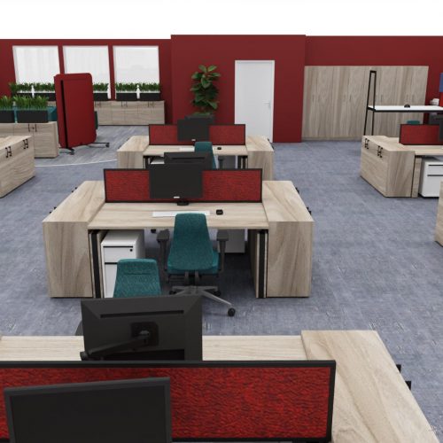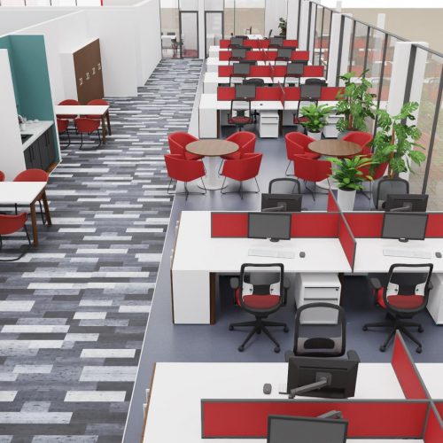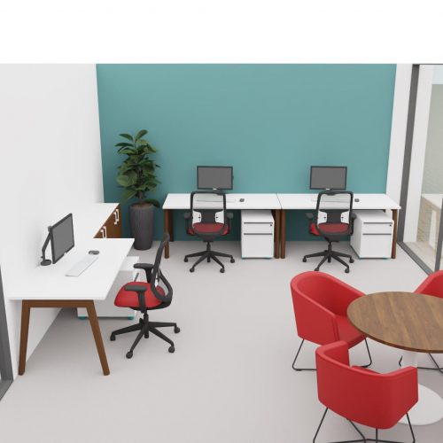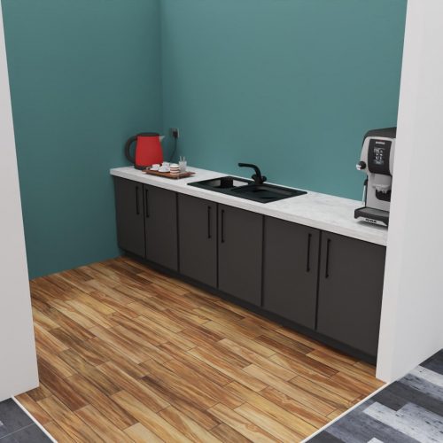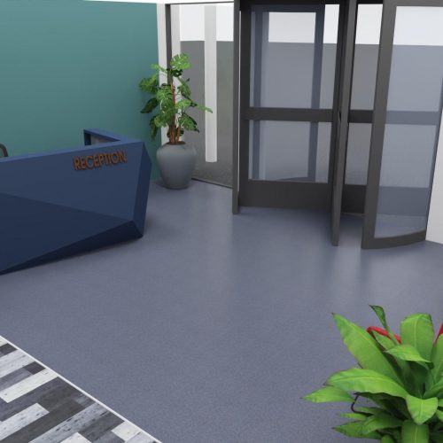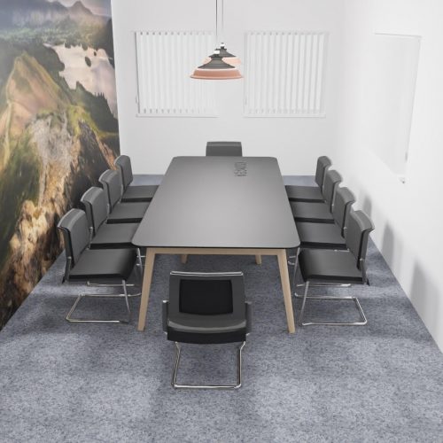Komoo Avonmouth
Creating the perfect space
From initial consultation and detailed survey we can provide a 2 dimensional space plan as a starting point. Once the space plan is agreed, we can move on to product specification and finishes to achieve the image of your company and the general staff wellbeing within the office space. 3 dimensional drawings can be provided at this stage.
We can then schedule the works to logistically fit into your business’s operational requirements, scheduling, managing and directing all trades under one umbrella from commencement through to sign off.
Space Planning
The best use of space
How your office space is used is key to an efficient and productive company with a happy and comfortable workforce. From a new, blank canvas design to a re-shuffle to accommodate additional staff or equipment, a fully manageable CAD drawing will be provided, making allowance for health and safety, building regulations and just as important, the look and feel of your new working environment.
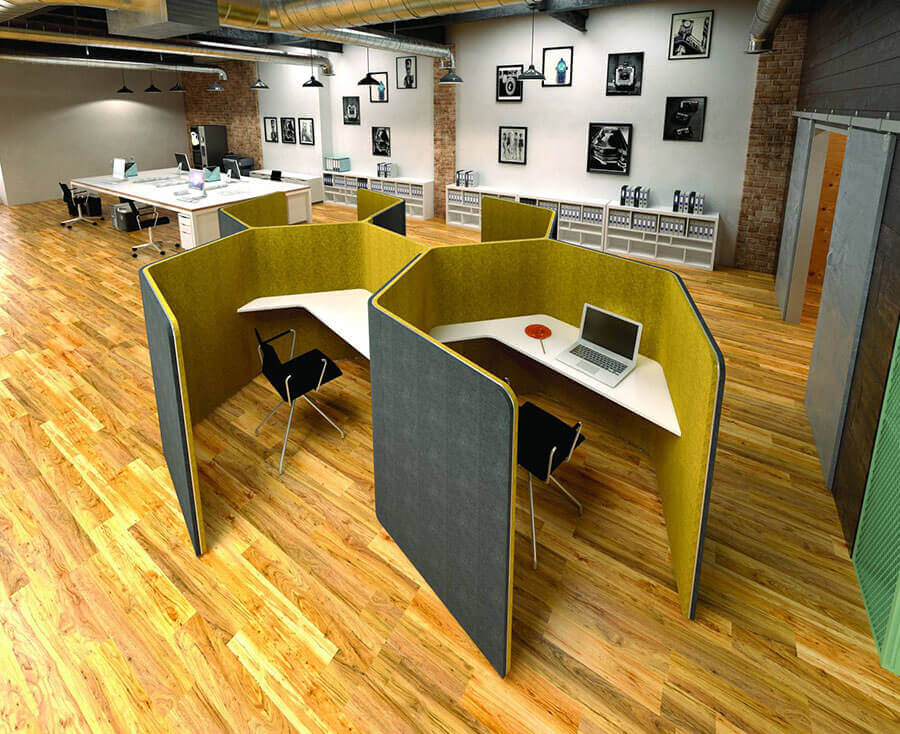
CONTACT US

